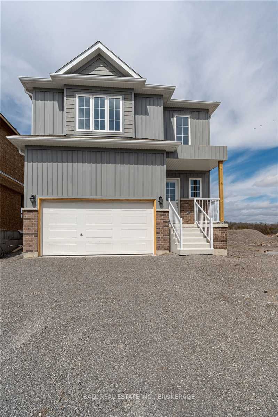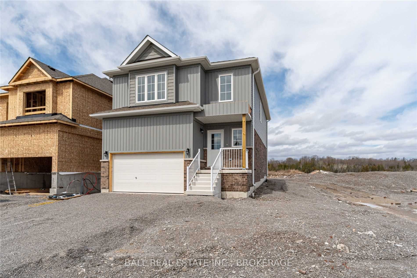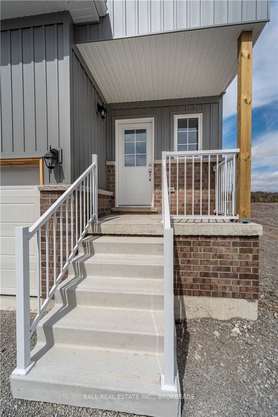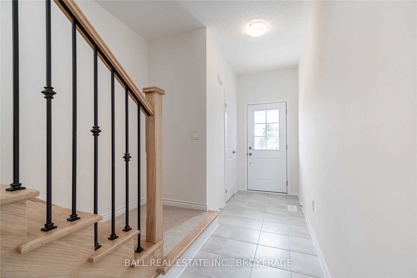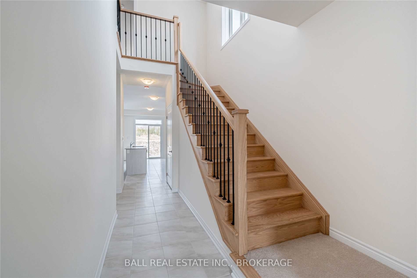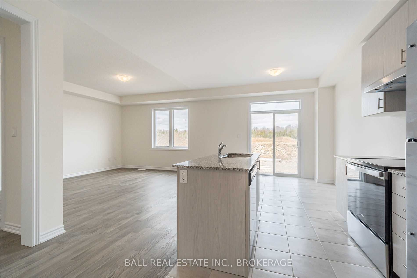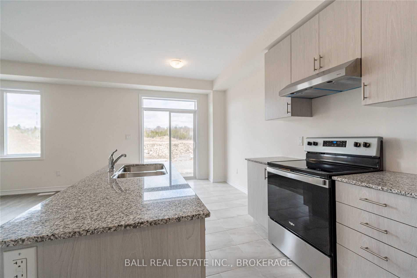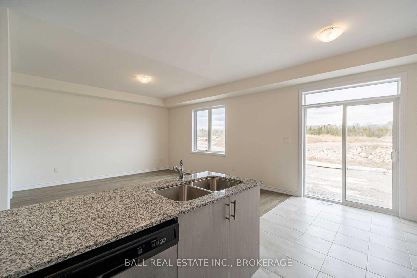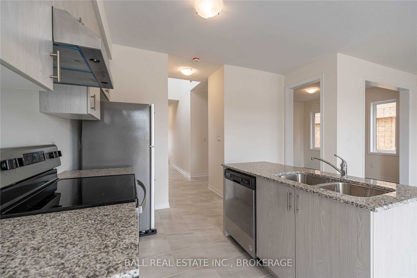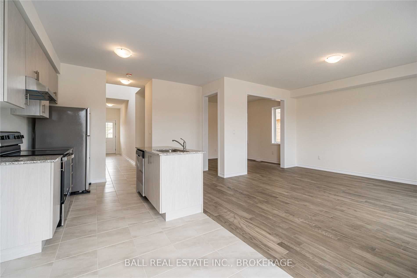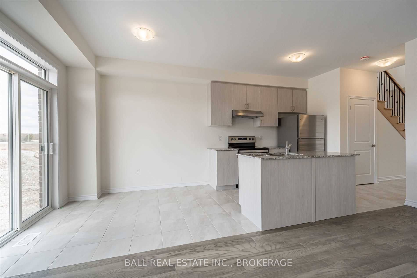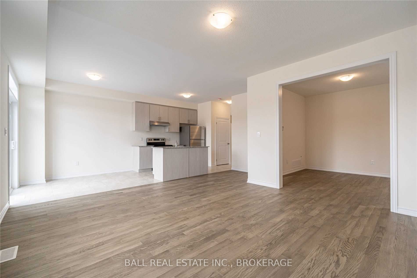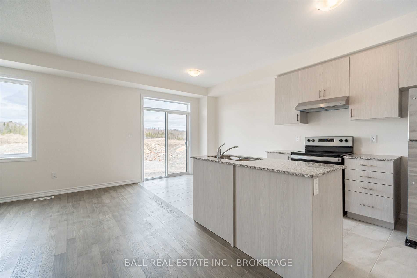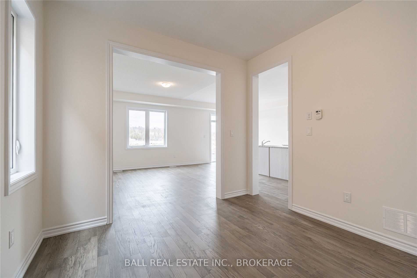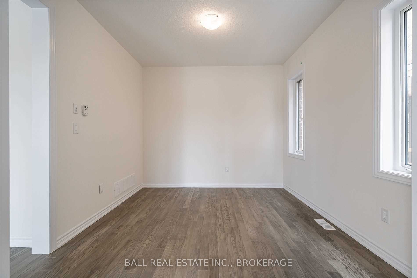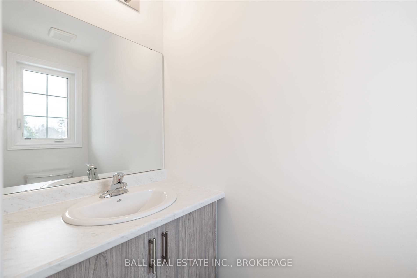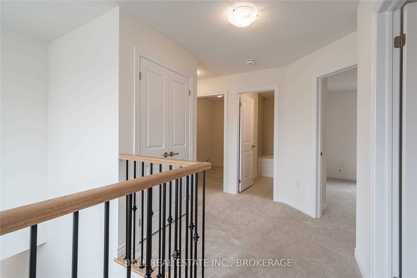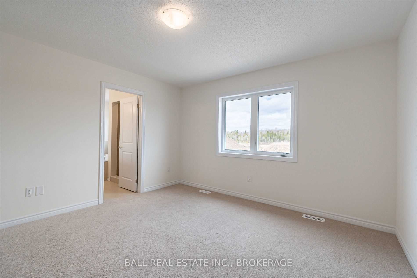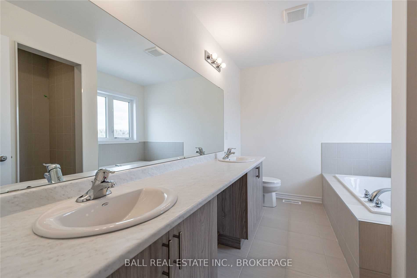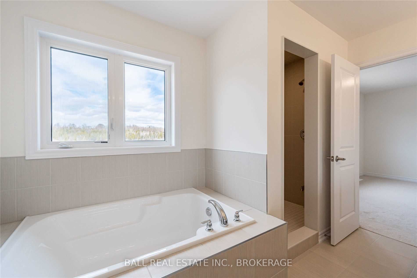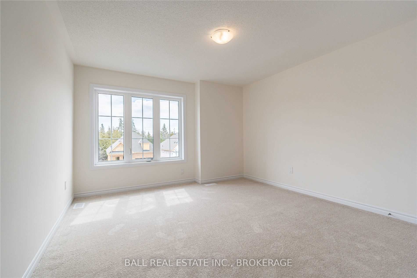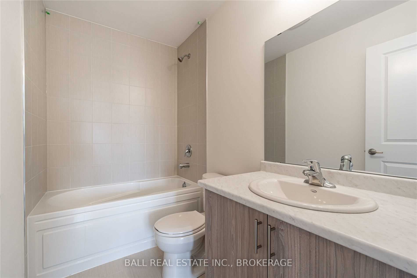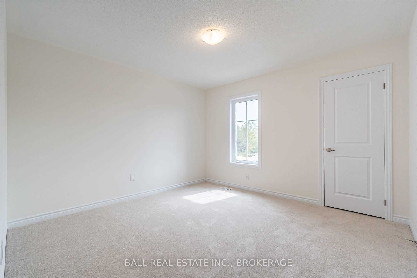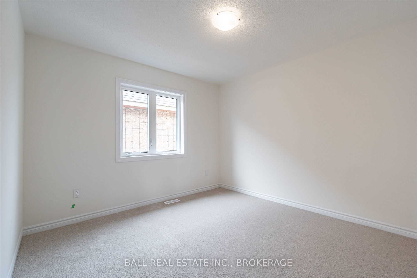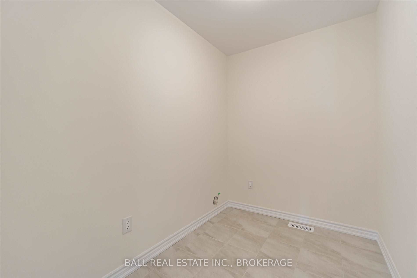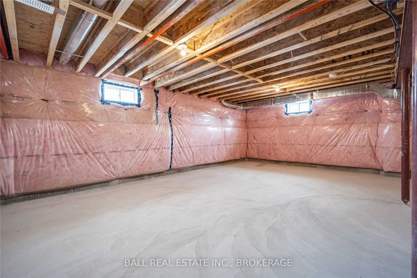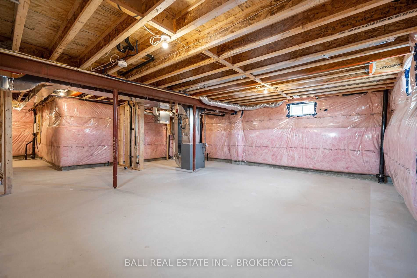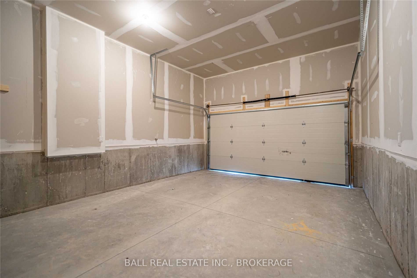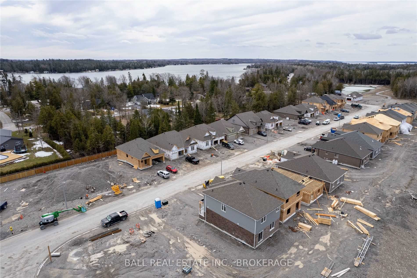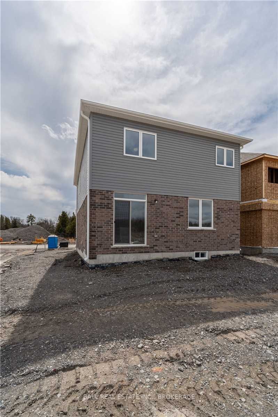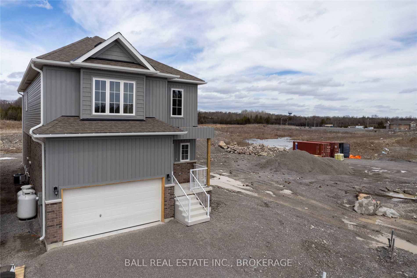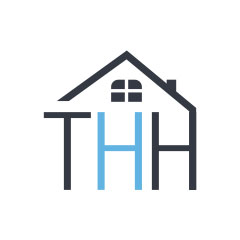| Date | Days on Market | Price | Event | Listing ID |
|---|
|
|
- | $680,000 | For Sale | X12301000 |
| 7/22/2025 | 2 | $680,000 | Listed | |
|
|
- | $2,800 | For Rent | X12270173 |
| 7/7/2025 | 17 | $2,800 | Listed | |
|
|
15 | $499,900 | Terminated | X12270149 |
| 7/7/2025 | 15 | $499,900 | Listed | |
|
|
38 | $649,900 | Terminated | X12186035 |
| 5/30/2025 | 38 | $649,900 | Listed | |
|
|
18 | $709,900 | Terminated | X12147384 |
| 5/12/2025 | 18 | $709,900 | Listed | |
|
|
117 | $749,900 | Terminated | X8386792 |
| 5/31/2024 | 117 | $749,900 | Listed | |
|
|
93 | $749,900 | Expired | X8027950 |
| 1/29/2024 | 93 | $749,900 | Listed | |
|
|
85 | $2,600 | Expired | X7230228 |
| 10/18/2023 | 85 | $2,600 | Listed | |
|
|
117 | $769,900 | Expired | X6774218 |
| 8/28/2023 | 117 | $769,900 | Listed | |
|
|
14 | $2,500 | Terminated | X6695836 |
| 7/25/2023 | 14 | $2,500 | Listed | |
|
|
67 | $869,900 | Terminated | X6099532 |
| 6/2/2023 | 67 | $869,900 | Listed | |
|
|
44 | $899,900 | Terminated | X6022519 |
| 4/11/2023 | 44 | $899,900 | Listed |

